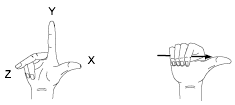The User Coordinate System (UCS) is a movable coordinate system, which is a fundamental tool both for 2D drawing and 3D modeling.

The UCS defines
The horizontal and vertical directions used for features like Ortho mode, polar tracking, and object snap tracking
The alignment and angle of the grid, hatch patterns, text, and dimension objects
The origin and orientation for coordinate entry and absolute reference angles
For 3D operations, the orientation of work planes, projection planes, and the Z axis for vertical direction and axis of rotation
You can change the location and orientation of the current UCS by clicking the UCS icon and using its grips, or with the UCS command. Display options for the UCS icon are available with the UCSICON command.
 Understand the UCS in 3D
Understand the UCS in 3D
When you create or modify objects in a 3D environment, you can move and reorient the UCS anywhere in 3D space to simplify your work. The UCS is useful for entering coordinates, creating 3D objects on 2D work planes, and rotating objects in 3D.
Note The UCS icon follows the traditional right-hand rule in determining positive axis directions and rotation directions.
The UCS in Paper Space
You can move and rotate the UCS in paper space on a layout; however, the UCS in paper space is restricted to 2D operations.
Understand the World Coordinate System (WCS)
All objects in a drawing are defined by their coordinates in the World Coordinate System (WCS), which cannot be moved or rotated. The WCS and the UCS are initially coincident in new drawings.
